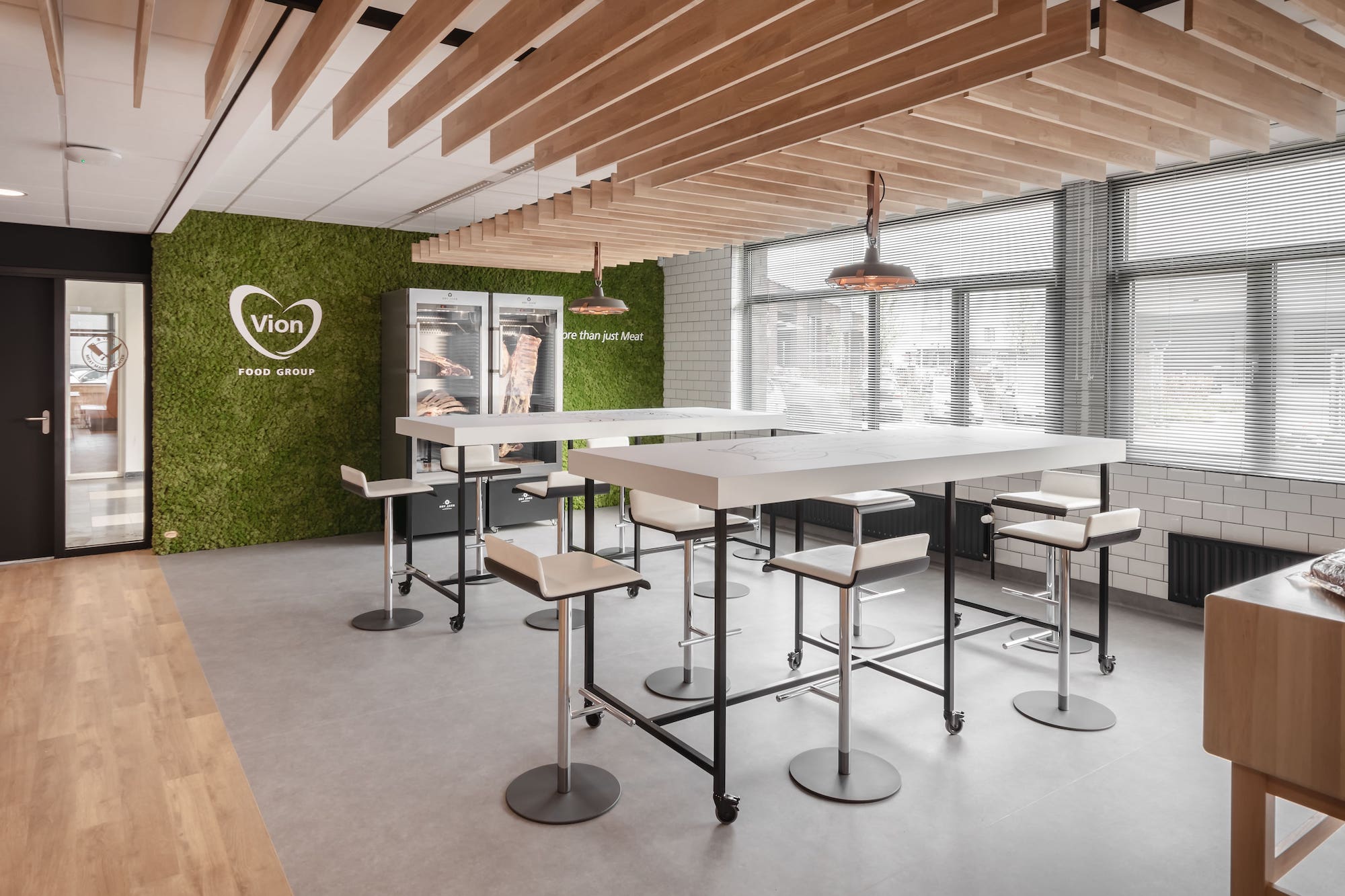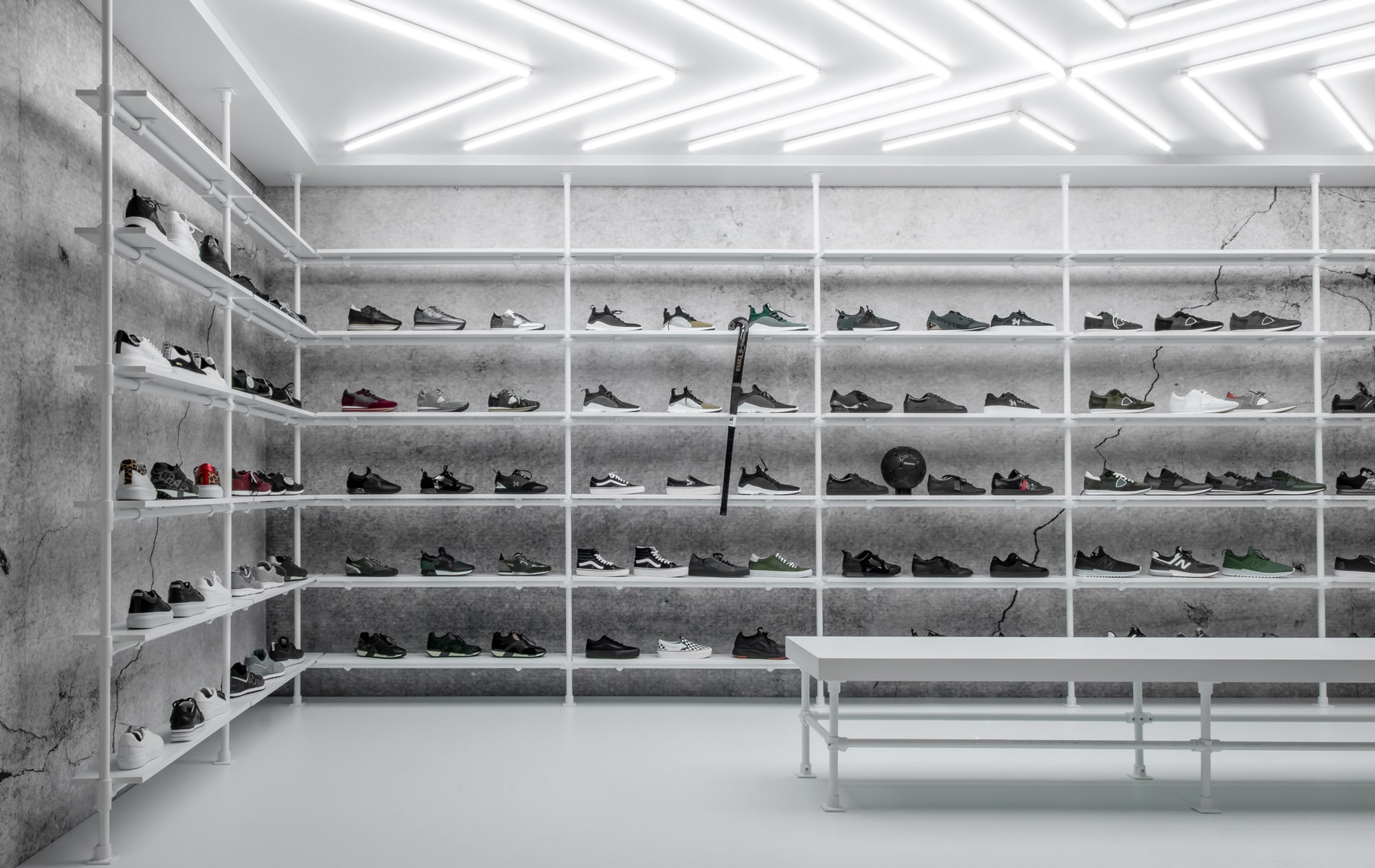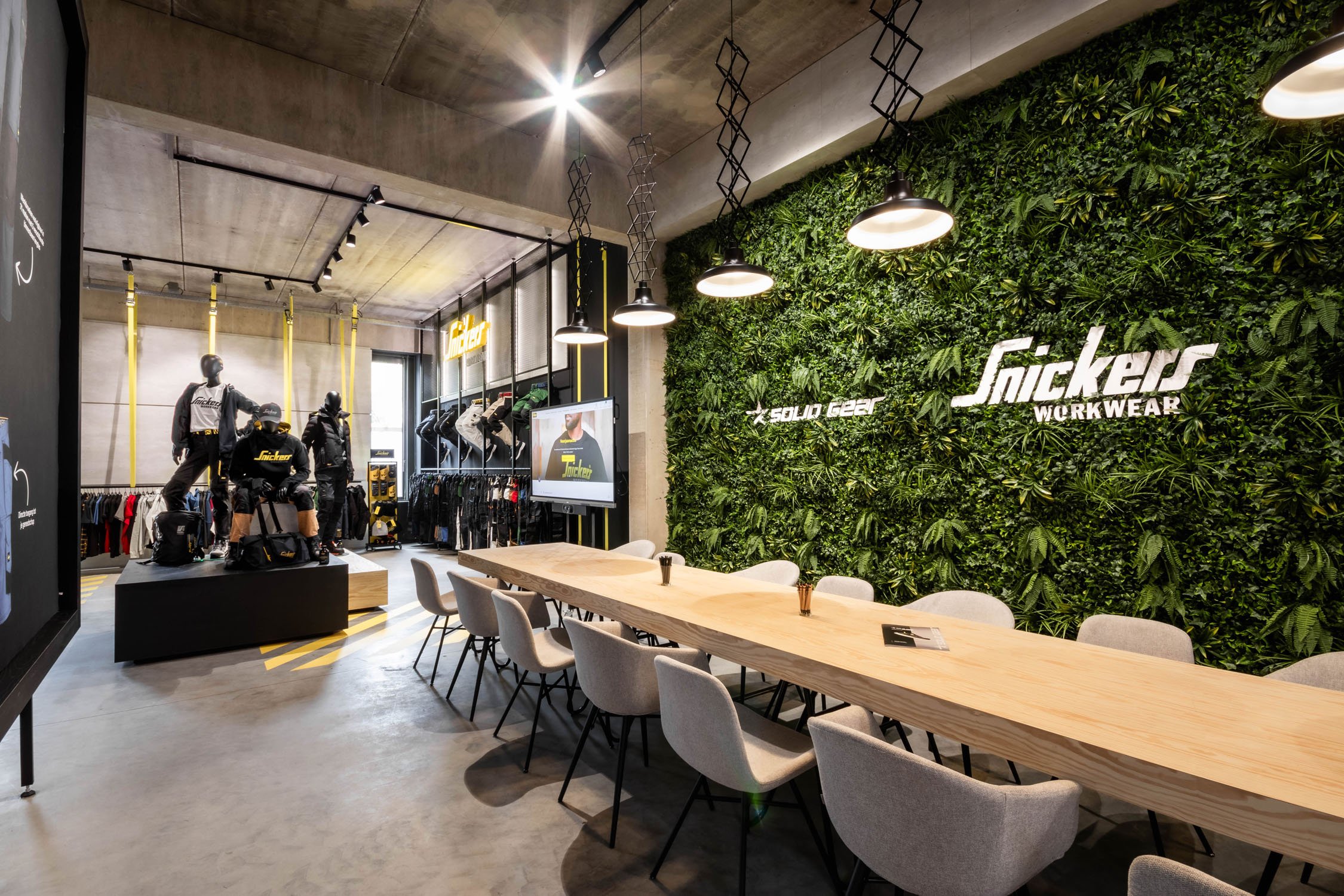
About Hultafors Group
About Hultafors Group
Hultafors designs and supplies tools, workwear, and safety gear that make work easier, safer, and more comfortable for professionals. With a strong focus on quality and innovation, Hultafors offers a range of premium brands used worldwide in construction and industrial sectors.
"The collaboration with KOP felt very familiar and trusted. We could discuss everything and got excellent guidance. They immediately took the work and worries out of our hands"
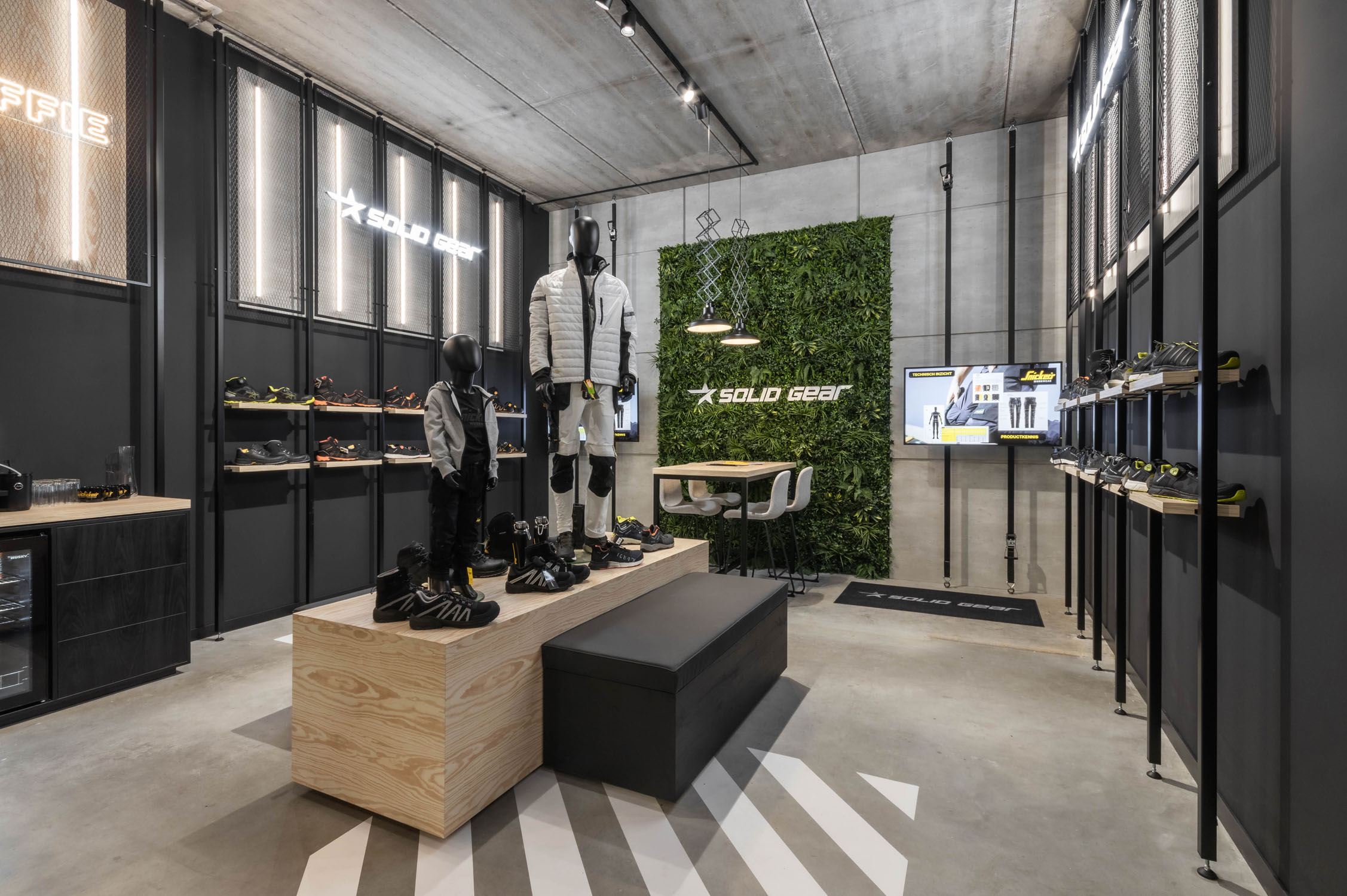
The need: A new way to connect with customers
Hultafors values strong and lasting customer relationships. To complement traditional client visits, they saw an opportunity to strengthen their connections with existing customers while making the most of newly available space at their Apeldoorn warehouse. The outcome? A multifunctional experience center where customers are welcomed, new collections are showcased, and sales training sessions are held. This space immerses visitors in the Hultafors brand, strengthening customer relationships on a deeper level.
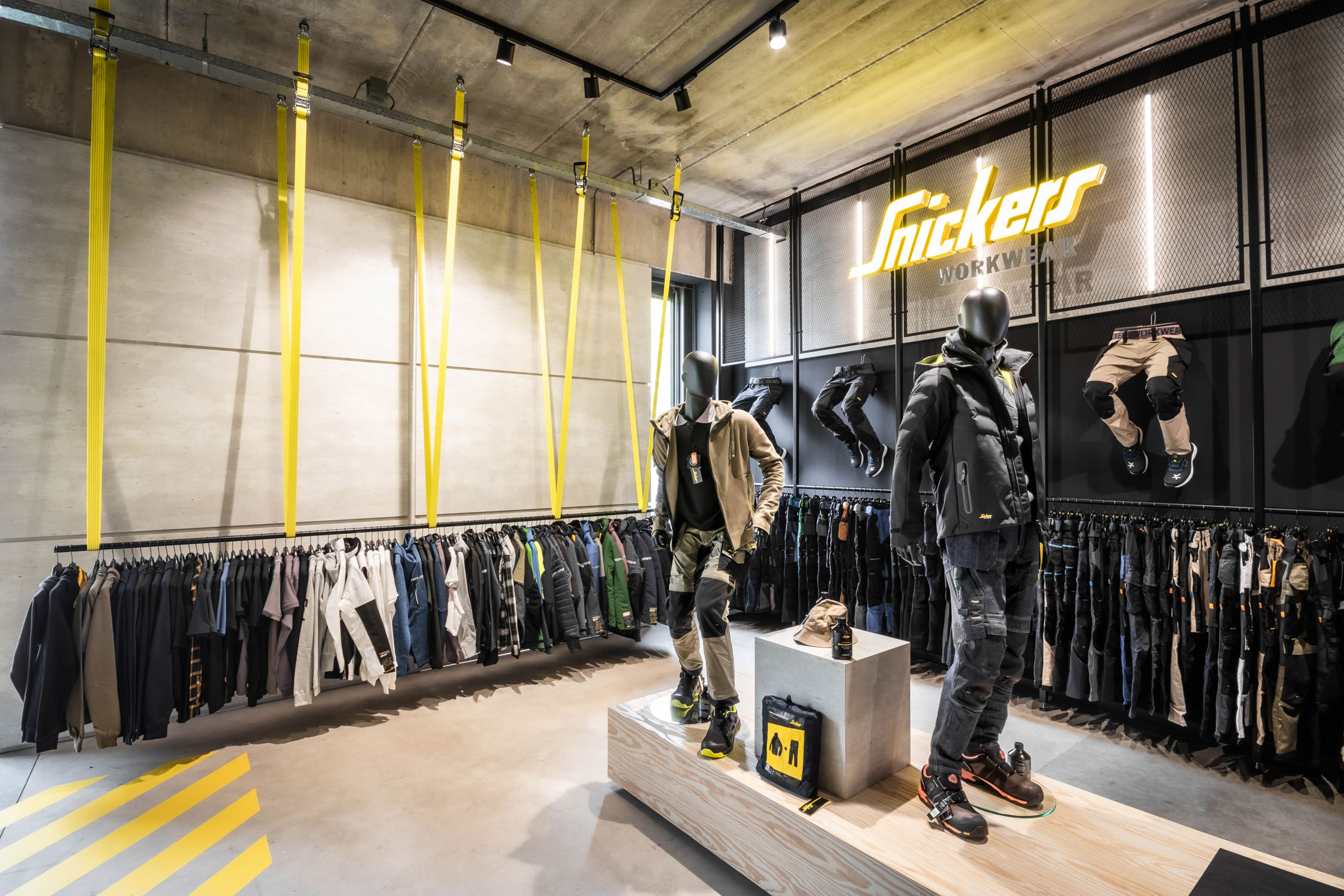
Our approach: Creative & interactive collaboration
Hultafors chose KOP for this project because of our proven track record in delivering brand-focused trade show stands. During a detailed briefing, we discussed the budget, goals, and specific requirements— laying the foundation for a thorough and creative process from concept to execution.
In our custom design, we focused on every detail. Instead of standard scaffolding, we implemented industrial straps for hanging clothing racks and TV screens, creating a distinctive industrial aesthetic and providing the space with a unique and refined character.
To maximize functionality, we designed a layout that balances efficiency with an inviting atmosphere. Visitors are greeted at a central coffee bar, offering a moment to pause, before moving into a semi-enclosed atrium where a compelling video delivers the brand message. And importantly, visitors can feel, try on, and test the products. Each section of the center provides a purpose-driven brand interaction, encouraging further exploration.
To help Hultafors visualize the design, we presented a 3D video of the concept, offering a clear and detailed perspective of the final space. This approach streamlined the decision-making process and reinforced trust in our expertise.
The result
The Hultafors Experience Center proves that a physical space can can offer far more than a traditional showroom. It’s a place where branding, promotion, and sales come together in a focused and engaging environment. The result? Deeper interactions and lasting brand impressions. Customers are given the opportunity to fully connect with both the brand and its products.
The center also enhances the use of the online dealer portal for placing orders. This physical experience provides retailers with greater confidence in recommending products. It enables them to give their customers accurate and detailed advice on features, fit, and materials, ultimately improving product presentations in their stores and online channels.
The result
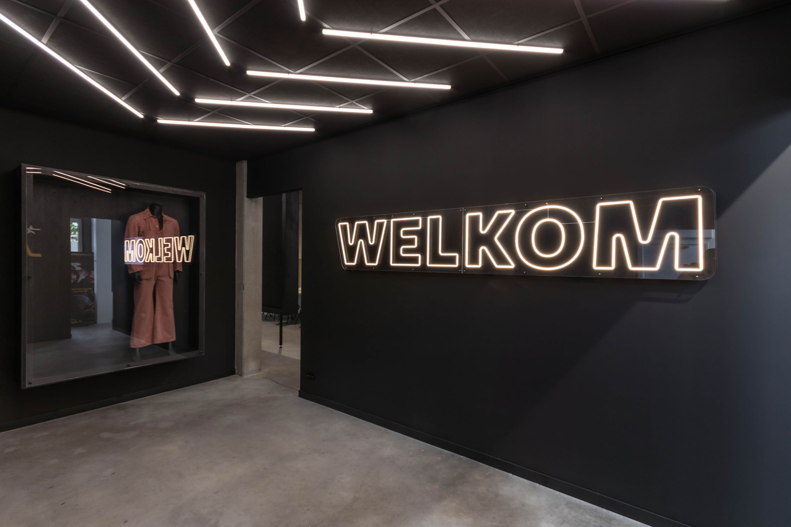
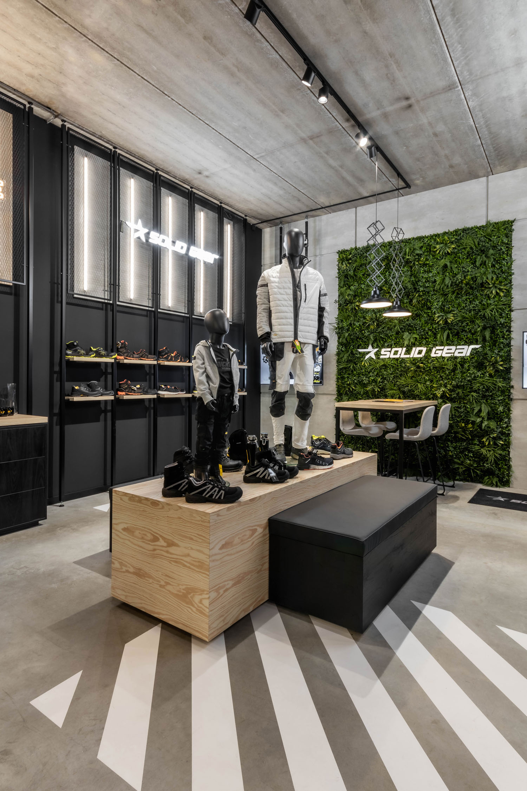
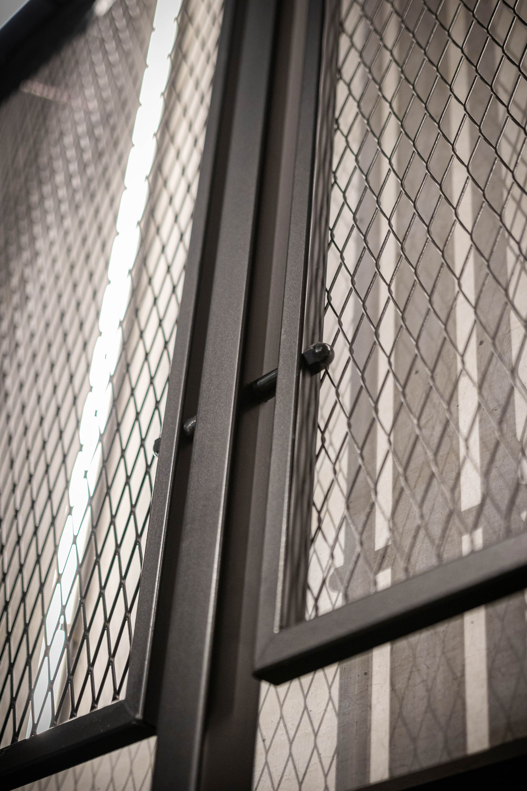
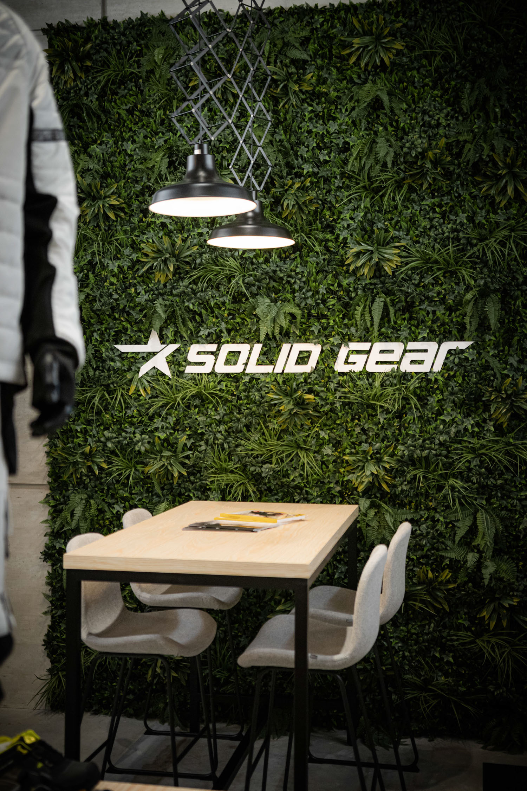
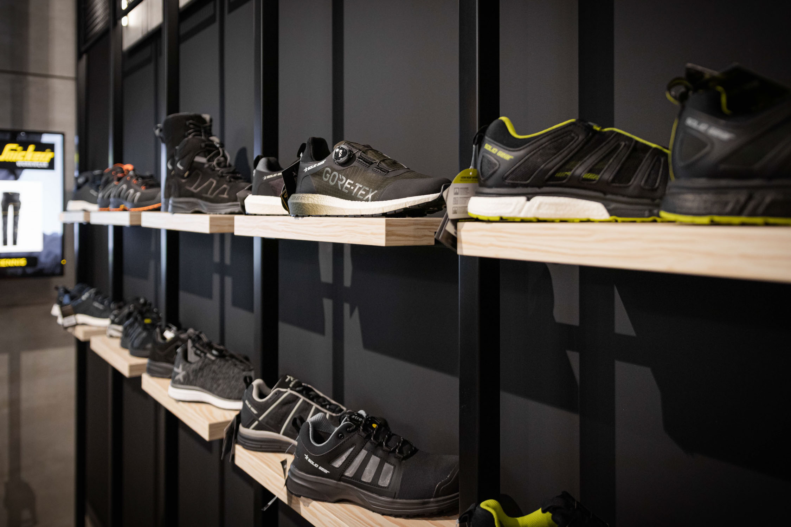
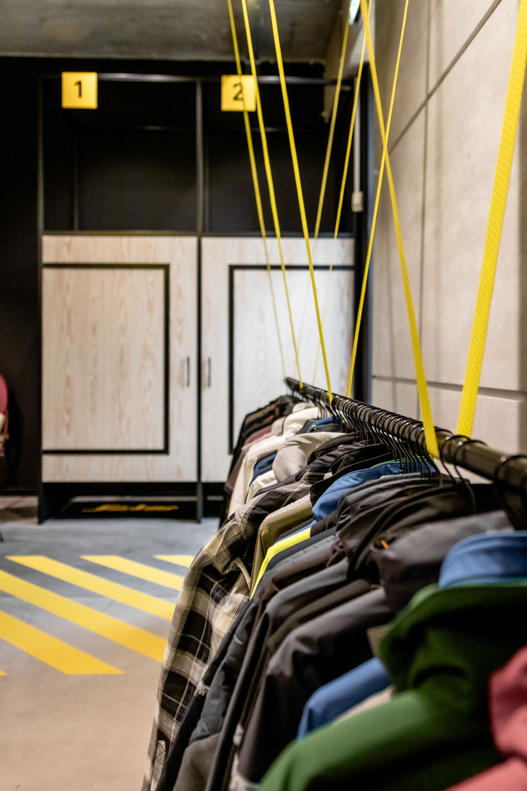
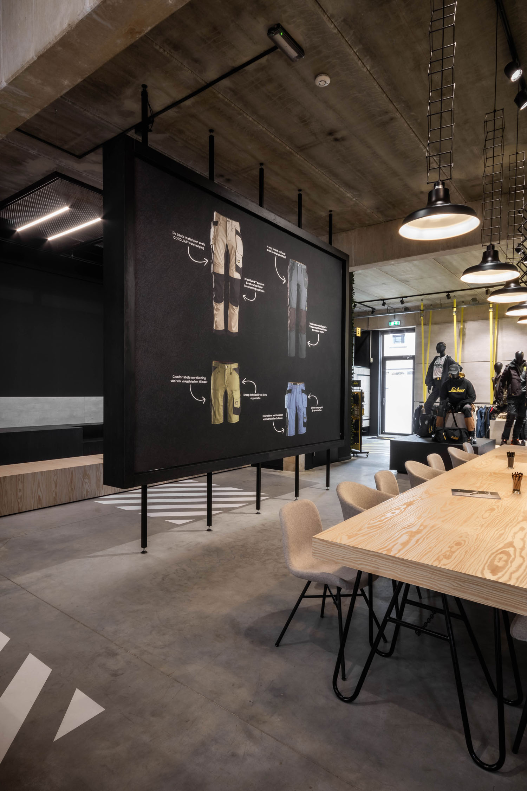
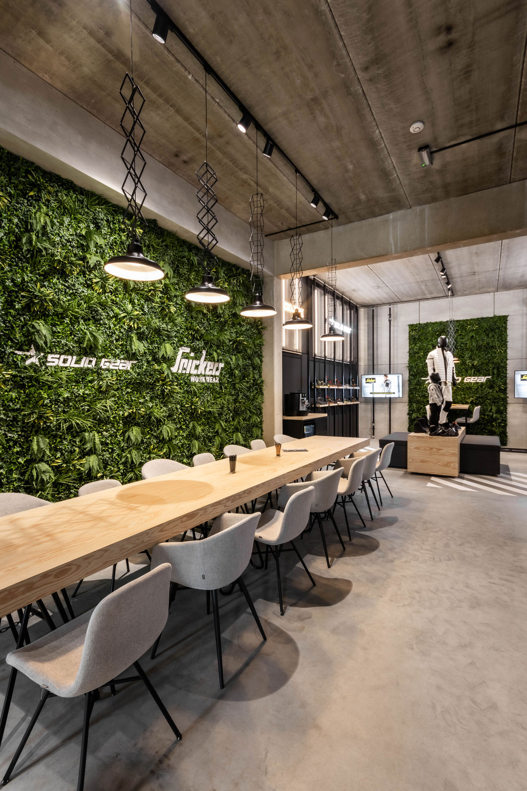
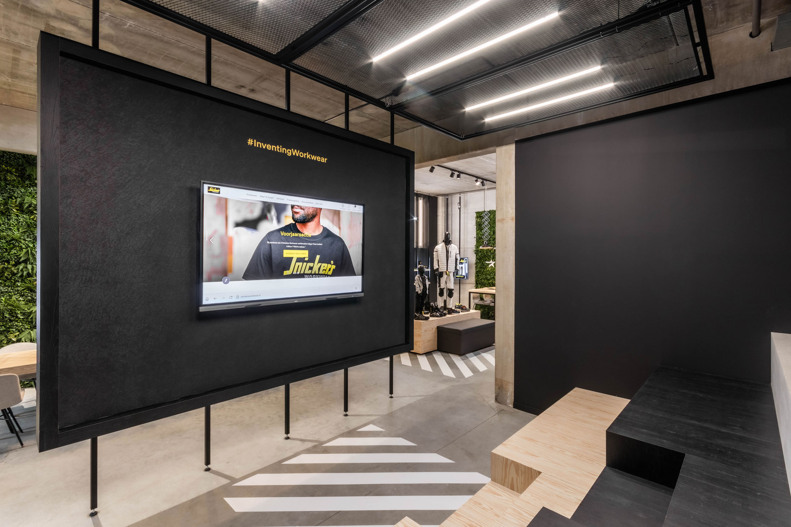


-min.jpg)
